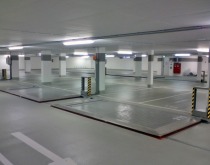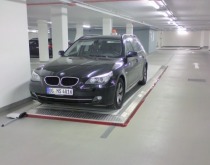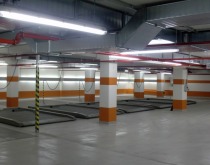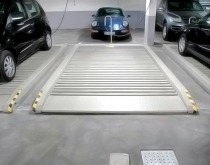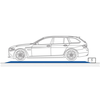The handy system: Maximize floor space for indoor car parks
Additional parking lots in driving lanes in front of conventional parking spaces are created by using longitudinal platforms. These sliding platforms can be easily moved at the touch of a button in order to retrieve a car behind an occupied sliding platform. Alternatively, car drivers can drive over an empty sliding platform. Various sliding platforms can be combined and placed in a row depending on local conditions.
Lateral sliding platforms - as alternative - are used to create additional parking lots behind pillars or in corners in garages. To maximize parking space even further, several parking rows can be placed behind each other and up to 10 platforms can be arranged next to each other. These platforms are shifted transverse on a rail system. The combination of shifting platforms and an empty parking space in each row allows drivers to reach the parking space.
- Variable width of parking space between 195 cm and 225 cm for lateral sliding platforms; longitudinal platforms are designed for parking spaces with a width of 200 cm
- Length of parking space: 500 cm
- Platform capacity of up to 2.5 t
- Very low maintenance costs
- Robust and low-wear technology applied
Longitudinally sliding platforms N6101
Traversable sliding platform for 1 car to be moved longitudinally; up to 5 platforms can be placed in a row
Longitudinally sliding platforms N6102
Traversable sliding platform for 2 cars to be moved longitudinally; up to 3 platforms can be placed in a row
Both products (N6101 and N6102) can be easily combined with each other.
Lateral sliding platforms N6301
Laterally moving platform for 1 car; up to 10 platforms can be placed next to each other or behind each other in a row.
